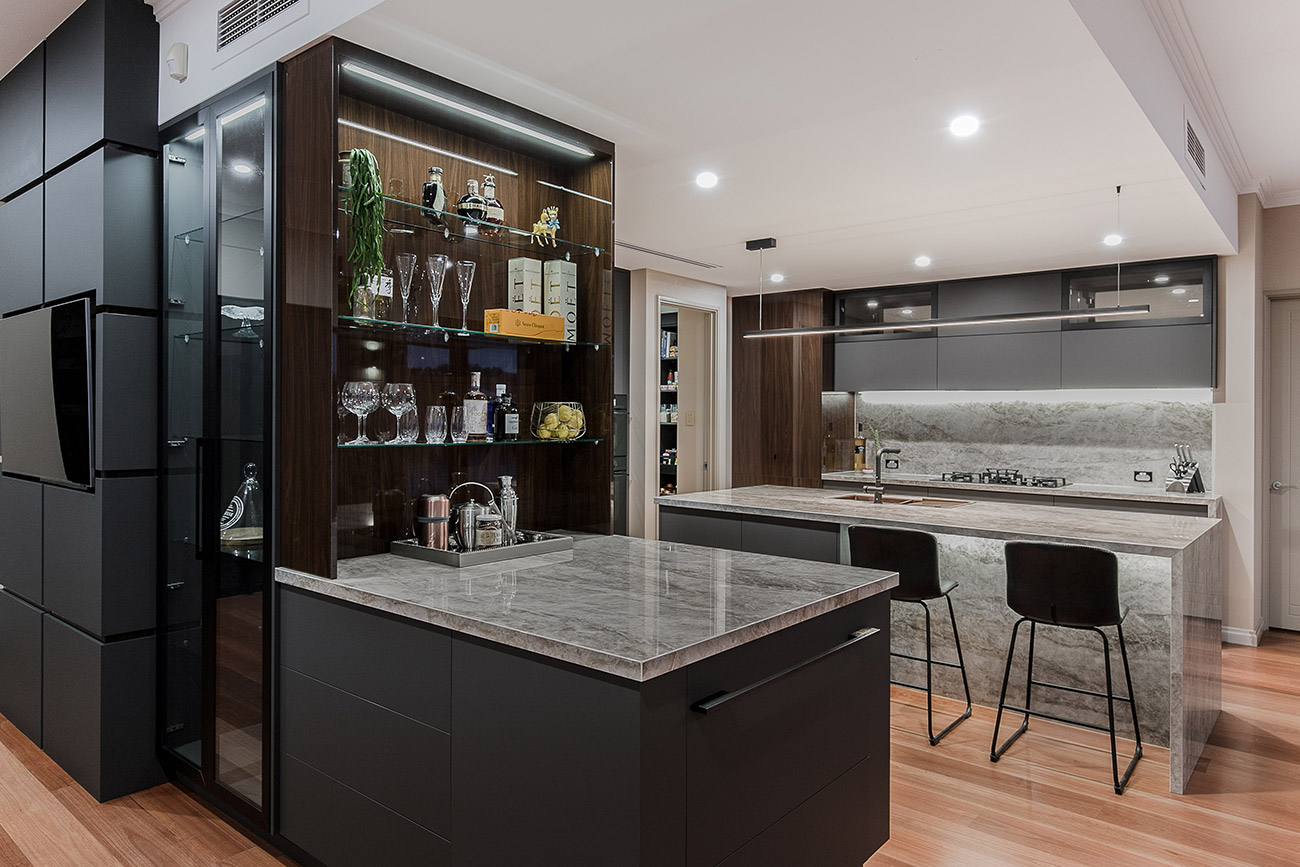Crafting a dream kitchen goes beyond visual appeal and elegant features; it requires thoughtful attention to your personal needs and wants to create a highly functional and comfortable space. As specialists in full kitchen renovations, our passion lies in bringing your unique vision to life while incorporating ergonomic principles that elevate usability and streamline workflow. We invite you to journey with us through the intriguing world of ergonomic kitchen design, ultimately seeking to create an exceptional space where form meets function, ensuring a seamless culinary experience tailored to your lifestyle.
Discover the essential components of ergonomic kitchen design that maximise comfort, reduce strain, and promote a harmonious flow. Delve into the art of ergonomic cabinetry, the power of a well-planned layout, and the impact of the working triangle on your culinary adventures. Our expert team is excited to share our wealth of knowledge in this domain, supporting you in creating a functional sanctuary that aligns with your individual requirements.
Let us guide you in the valuable process of moulding your kitchen renovation to meet your distinct needs, yielding a truly bespoke space that embodies your vision of ergonomics, aesthetics, and functionality. Our ultimate goal is to deliver an impeccable kitchen that not only captivates you with its beauty but also empowers you to work efficiently, savour your daily routines, and relish time spent in the heart of your home.
1. Custom Cabinetry: Efficient, Accessible Storage Solutions
Streamline your kitchen experience with ergonomic cabinetry solutions tailored to your unique requirements, ensuring that everything you need is within reach:
- Adjustable shelves: Benefit from the flexibility of adjustable shelves, enabling you to accommodate various container sizes and achieve optimal storage capacity.
- Deep drawers: Utilise deep drawers to store pots, pans and dishes, allowing for easy accessibility and visibility, significantly reducing the need for bending and reaching.
- Pull-out mechanisms: Consider integrating pull-out systems for your pantry and lower cabinets, bringing the contents toward you and eliminating the need to rummage for items in hard-to-reach spaces.
2. Optimised Workstations: Tailored to Your Needs
Design your kitchen workstations to accommodate your individual needs and preferences, maximising ease of use and promoting a comfortable workspace:
- Counter heights: Personalise the height of your countertops based on your own stature, ensuring that your workspaces are comfortable and easy to use for all your kitchen-related tasks.
- Accessible appliances: Strategically place appliances such as ovens and dishwashers at a convenient height to prevent unnecessary bending and reaching, increasing efficiency and comfort.
- Task lighting: Install dedicated task lighting above your workstations and sink area to eliminate shadows and enhance visibility, making food preparation and clean-up more efficient.
3. The Working Triangle: A Harmonious Flow
Ensure a harmonious and streamlined workflow through the efficient placement of your primary kitchen workstations, adhering to the essential principles of the working triangle:
- Balanced approach: Align your stove, sink, and refrigerator in an equilateral triangular layout, creating an efficient work zone that minimises unnecessary movement and wasted space.
- Optimal spacing: Avoid making the sides of your triangle too short, causing a cramped workspace, or too long, leading to excessive walking distance.
- Minimised interruptions: Design your workspace to ensure smooth traffic flow, minimising potential interruptions and obstacles to your working triangle.
4. Incorporating Universal Design: The Future is Inclusive
Elevate your ergonomic kitchen further by embracing universal design strategies, ensuring a comfortable and functional space for people of all ages, abilities, and stages of life:
- Barrier-free access: Create spacious and easily navigable work areas, accommodating the potential need for wheelchair access or mobility aids.
- Tactile features: Integrate visually and tactilely distinctive hardware, such as handles and knobs, on cabinets and drawers to simplify navigation for visually impaired users.
- Adjustable fixtures: Consider incorporating adjustable height countertops, pull-out cutting boards, and mounted appliances with fall-prevention features to ensure increased safety and accessibility for all users.
Enhance Your Culinary Experience with Ergonomic Design
Incorporating ergonomic principles in your kitchen renovation helps create an environment that caters to your specific needs, offers increased comfort, and facilitates an efficient workflow. Custom cabinetry, tailored workstations, attention to the working triangle, and the integration of universal design features demonstrate the power of ergonomics and its transformative impact on your daily culinary experience.
By prioritising comfort, accessibility, and functionality, we at Azztek Kitchens can help create a kitchen renovation that exceeds your expectations, providing a timeless and stylish sanctuary tailored to your lifestyle. Connect with our team to discover the beauty of ergonomic design and elevate your kitchen to new levels of comfort and efficiency.










