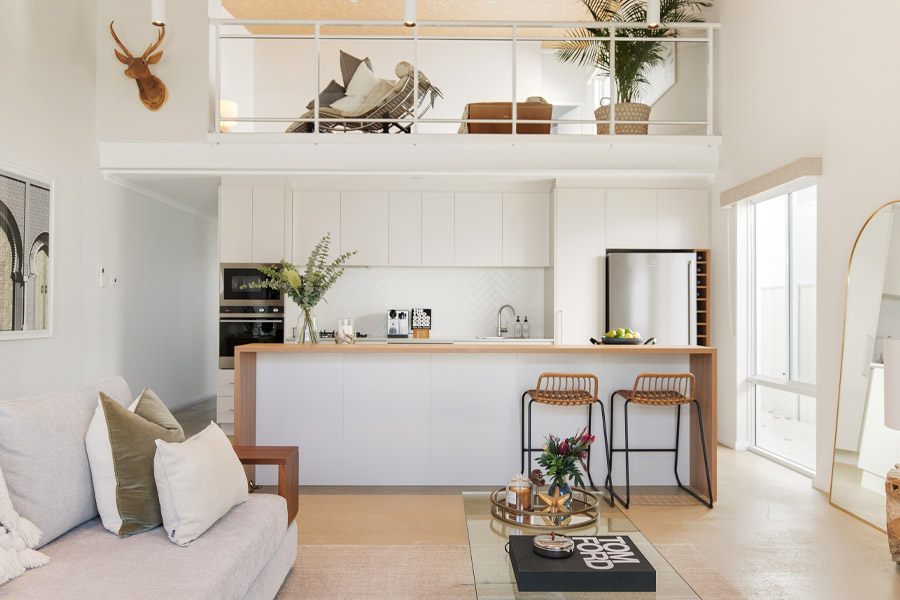The contemporary landscape of kitchen design has seen a seismic shift towards open-concept spaces, ushering in an era of interconnected living and fluid room configurations. Serving as awe-inspiring, purposeful hubs for culinary artistry, social connection, and dynamic entertainment, open-concept kitchens have emerged as the epitome of harmonious living. At Azztek Kitchens, we excel in the realm of full kitchen renovations, transforming enclosed, traditional floorplans into stunning, open-concept designs that seamlessly integrate with the rest of your home. Our team of experts is dedicated to creating the perfect fusion of aesthetics, functionality, and luxury within your open-concept kitchen, transcending conventional boundaries and breathing life into your unique vision.
Embark on this exhilarating journey towards envisioning and realising your dream open-concept kitchen with Azztek Kitchens as your trusted guide and partner. Experience the joy of unfettered living in an exquisite, open-concept kitchen that is not only beautifully designed and thoughtfully planned but also exudes an inimitable sense of luxury and sophistication, tailored specifically to your lifestyle and unique aspirations.
1. Strategic Planning: Crafting Your Open-Concept Kitchen Vision
The success of your open-concept kitchen renovation hinges on strategic planning and visionary thinking. Begin by outlining your ultimate objectives and carefully examining how your new space will flow and connect with adjoining rooms. Collaborating with the expert team at Azztek Kitchens, consider the following key components:
- Spatial layout: Establish a coherent, functional layout that offers ample room for cooking, dining, and socialising, promoting a harmonious balance between the kitchen and surrounding living areas.
- Load-bearing walls: Consult a structural engineer or an experienced renovation specialist to evaluate potential wall-removal options and reinforce structural integrity.
- Utilities management: Determine the optimal placement and integration of electrical, gas, and plumbing systems to support key appliances and fixtures.
2. Seamless Connections: Unifying Living Spaces
Creating an open-concept kitchen requires a focused approach to seamlessly interconnecting the kitchen, dining, and living spaces. Blending design and architectural elements promotes a smooth transition while maintaining a distinct identity for each area. Employ the following techniques to achieve cohesion:
- Cohesive flooring: Implement a singular flooring material throughout the open-concept area, unifying spaces while amplifying a sense of spaciousness.
- Coherent lighting: Implement a harmonious lighting scheme that illuminates individual spaces, ensuring a proportional balance between ambient, task, and decorative lighting sources.
- Architectural details: Draw upon architectural elements, such as coffered ceilings and decorative columns, to delineate areas without disrupting the open-plan aesthetic.
3. Design Details: Elevating Visual Appeal
Captivating design and an unwavering attention to detail can elevate your open-concept kitchen into a visual masterpiece. With a variety of options to curate and customise, explore and integrate the following design elements:
- Luxurious finishes: Select premium materials, such as natural stone countertops, captivating backsplashes, and custom cabinetry finishes, that resonate with your unique style and palette.
- Island grandeur: Maximise the potential of your kitchen island by incorporating exquisite features, such as waterfall edges, integrated appliances, or bespoke seating options.
- Personalised touches: Infuse your space with personal character through curated artwork, vibrant accent colours, or decorative accessories that reflect your individual preferences.
4. Functionality and Versatility: Enhancing Practicality
Combining the allure of open-concept design with unmatched functionality can produce extraordinary, versatile living spaces. Consider integrating these invaluable solutions to maximise the practicality of your kitchen:
- Innovative storage: Incorporate customised cabinetry, integrated appliance garages, and innovative storage solutions that maximise every square centimetre of your available space.
- Acoustic control: Account for noise levels carried throughout the open-area by using insulating materials and decorative accents, such as plush rugs and upholstered furniture, to absorb sound.
- Multipurpose zones: Facilitate versatile usage by creating designated cooking, dining, and relaxation zones through clever furniture placement and adaptable design elements.
5. Sustainable Design: Incorporating Eco-Friendly Practices
Incorporating sustainable design principles into your open-concept kitchen not only benefits the environment but also enhances the health and well-being of your household. Azztek Kitchens is committed to integrating eco-friendly practices into every aspect of your renovation. Consider the following strategies to create a sustainable, energy-efficient kitchen:
- Energy-efficient appliances: Select high-efficiency appliances that reduce energy consumption without compromising performance. Look for Energy Star-rated refrigerators, ovens, and dishwashers.
- Sustainable materials: Choose eco-friendly materials such as recycled glass countertops, bamboo flooring, and sustainably sourced wood for cabinetry. These options not only reduce environmental impact but also add unique, natural beauty to your kitchen.
- Natural lighting: Maximise the use of natural light by incorporating large windows, skylights, and glass doors. This reduces the need for artificial lighting during the day, lowering energy usage.
- Water conservation: Install water-saving fixtures such as low-flow faucets and energy-efficient dishwashers to minimise water consumption without sacrificing functionality.
- Indoor air quality: Use low-VOC (volatile organic compounds) paints and finishes to improve indoor air quality and create a healthier living environment.
Embrace the Luxury of Open-Concept Living with Azztek Kitchens
As leading experts in full kitchen renovations, Azztek Kitchens possesses the unmatched knowledge, experience, and passion needed to guide you through the transformative journey of creating your dream open-concept kitchen. Our dedicated team is committed to providing the finest renovation experience, offering refined expertise and embracing your unique aspirations to design and build an exquisitely crafted, open-concept culinary haven.
Enlist Azztek Kitchens as your trusted partner in realising your dream open-concept kitchen, a luxurious, spacious domain where style, practicality, and an indomitable sense of luxury converge.
Experience the boundless freedom, sophistication, and functionality of open-concept living environments, redefining the heart of your home. Transform your kitchen today and explore the possibilities with the expert guidance of Azztek Kitchens, your premier kitchen designer in Mandurah.










